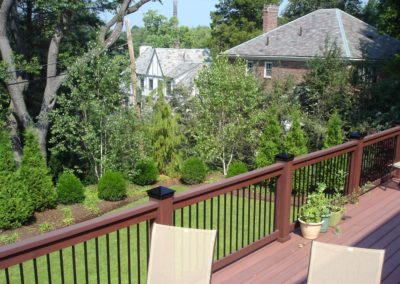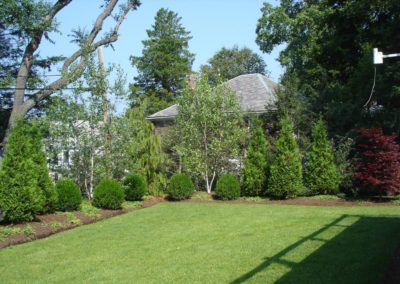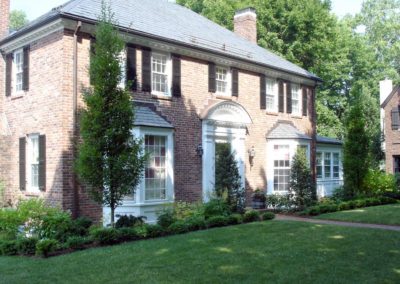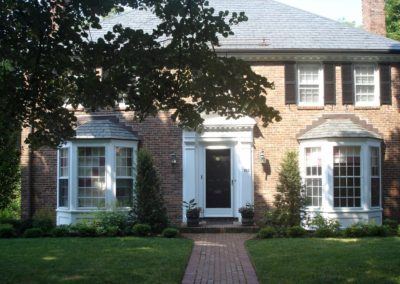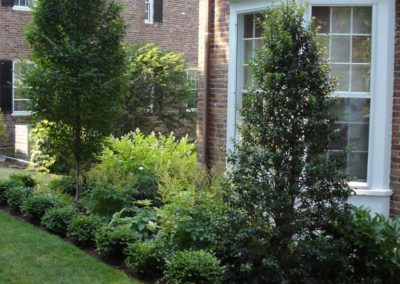
Capturing Unused Space
Located in a neighborhood of similar revival-styled homes, the overgrown landscape at this residence was past its prime and hiding many of the attractive features of the front of the home. The backyard was virtually unusable, as it was steeply sloped and overgrown with many weed trees and an overgrown hedgerow.
The homeowners wanted a landscape plan that would respect the historical style of the home, and reclaim the steep, rear slope to give them a more usable backyard. It was also important to this client that the landscape plan could be easily broken into phases so the work could be spread out over several seasons.
For the front yard and foundation plantings, we focused on a strongly symmetrical layout with a limited plant palette, in keeping with the restrained architectural style. The plantings were intentionally kept low to reveal the windows and brickwork, utilizing just a few key vertical plants to frame the entryway and the front façade. Instead of traditional urns to frame the entry, the homeowner chose a pair of more contemporary cast iron planters that are used to add a punch of color and seasonal interest.
In order to create usable space in the backyard, the grade needed to be reworked. An “invisible” boulder retaining wall combined with a perimeter planting berm created a level lawn area that connects well with the newly installed deck. The berm was planted with a mixture of specimen trees and shrubs for visual interest while relying on evergreen trees and shrubs for privacy.

