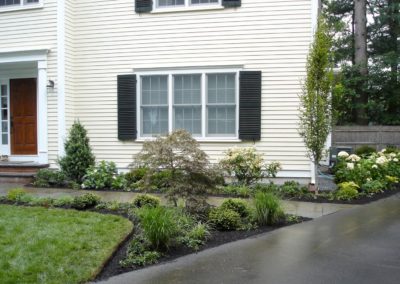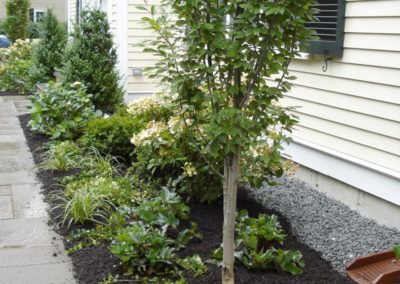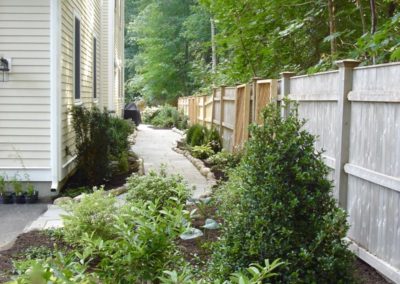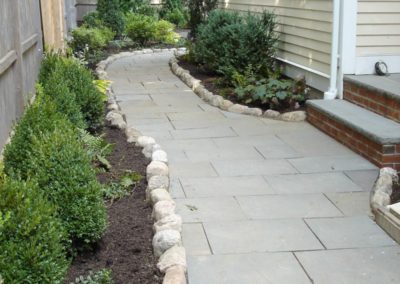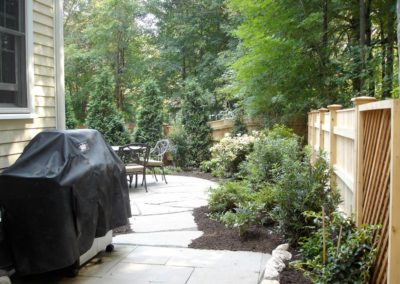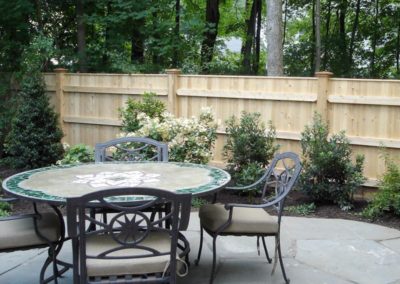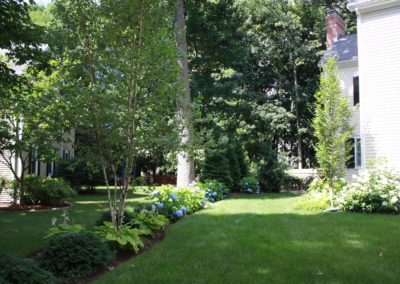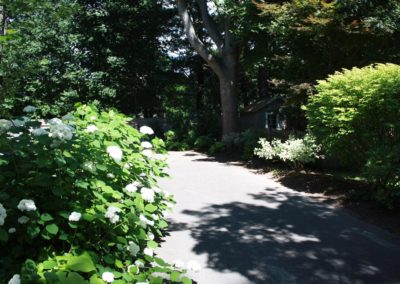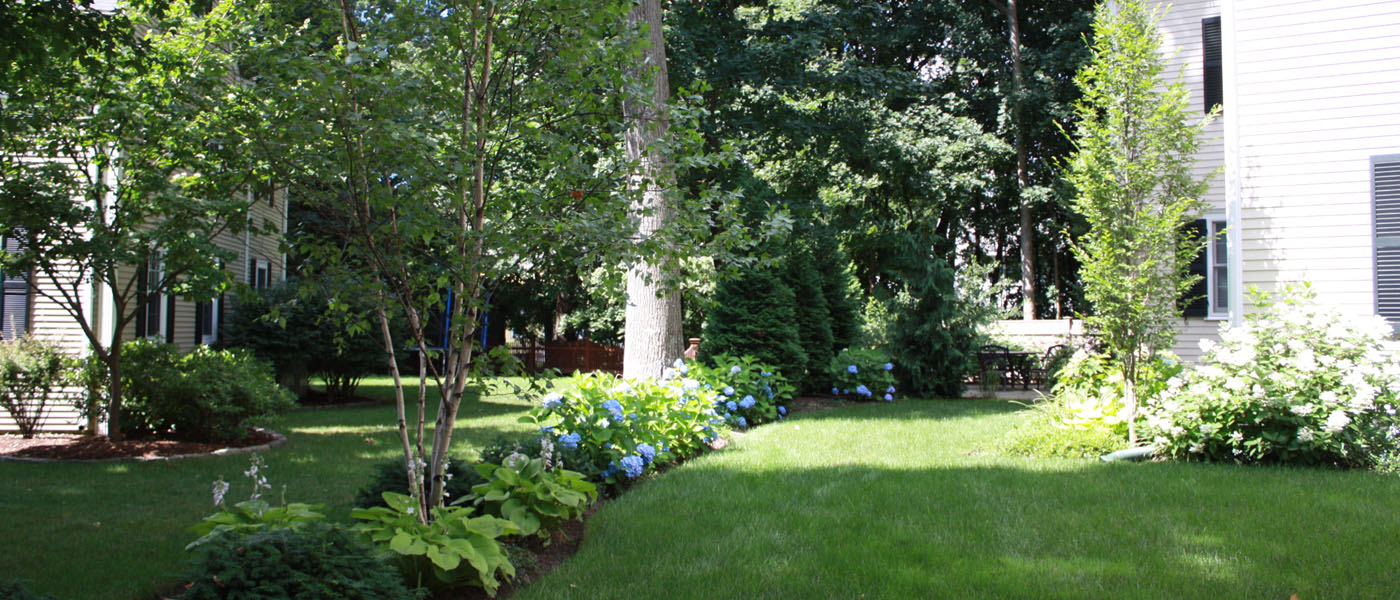
Master Plan for New Construction
This spacious, well-appointed new home came outfitted with only limited landscaping, and offered the new homeowners little in the way of private outdoor living spaces. Further complicating the site was the presence of a popular playground and park area just to the rear of the property, creating significant noise during the day, and adding to the privacy challenge. With just a minimal setback between the house and the rear property line, the clients felt they had no real “backyard”, and found they did not use the makeshift patio that was wedged into that setback.
The homeowners were eager to put a more welcoming face on the front of the house, as well as to create a more enjoyable outdoor living space where they could dine and entertain with some element of privacy. These clients were also very sensitive to using neighbor-friendly approaches to screening and privacy.
The front entryway gardens were reshaped and planted so as to create a dense and interesting garden area that better relates in height and scale to the proportions of the house. Perimeter planting beds were added to soften and beautify the edges while providing better delineation. Lastly, we were able to work with the general contractor to introduce a new doorway from the kitchen/family room area to an underutilized side yard area. This allowed us to capture this space and turn it into a beautiful outdoor room and patio garden, surrounded by plants that would provide fragrance, flowers and textural interest.
The installed landscape now provides the homeowners and visitors with an immediate welcome upon arrival, and provides a series of interesting garden experiences that lead to the new patio garden.

