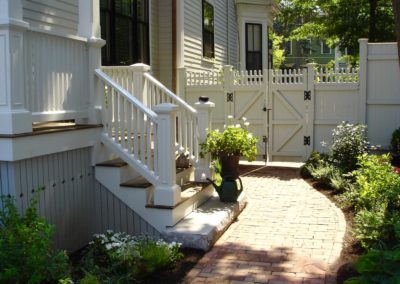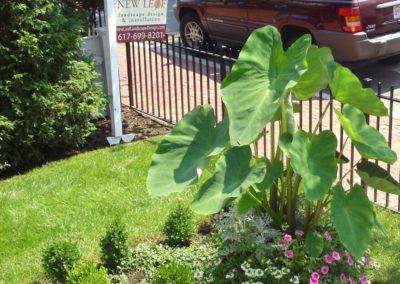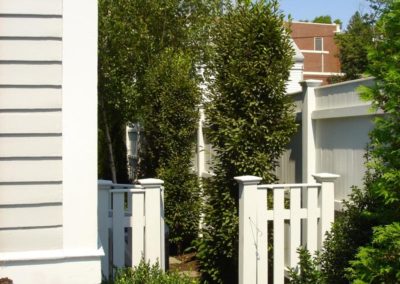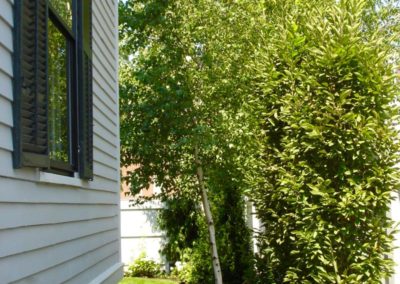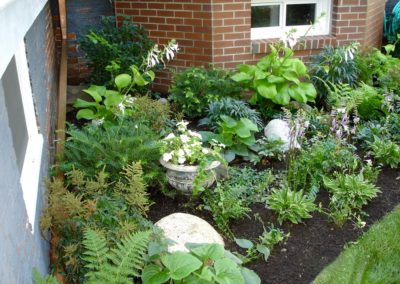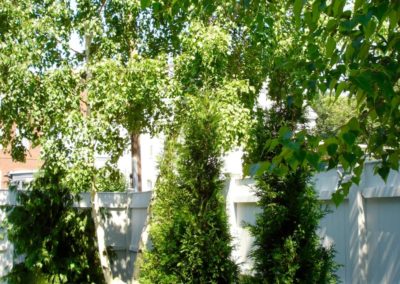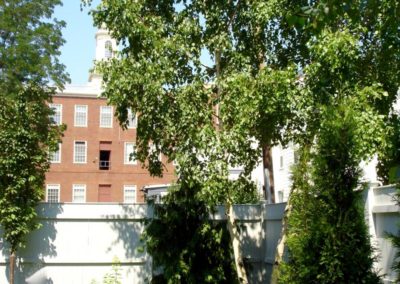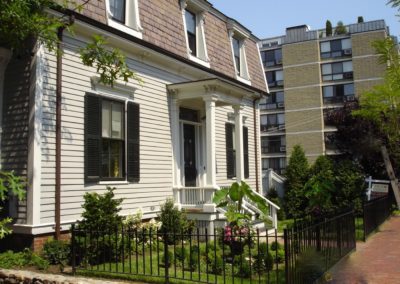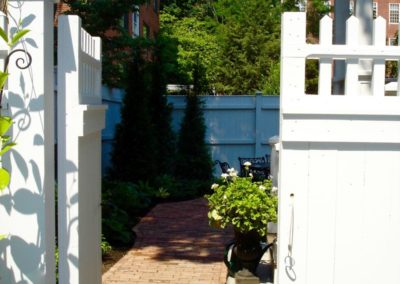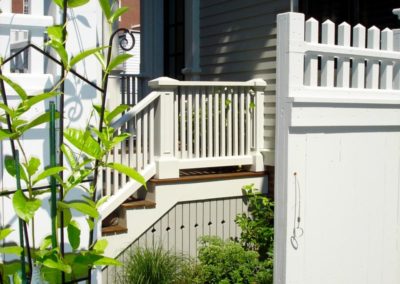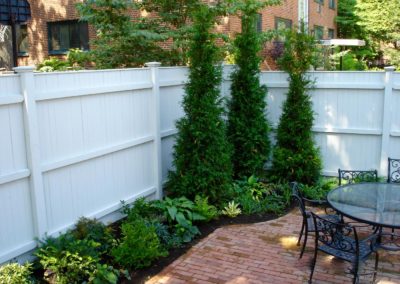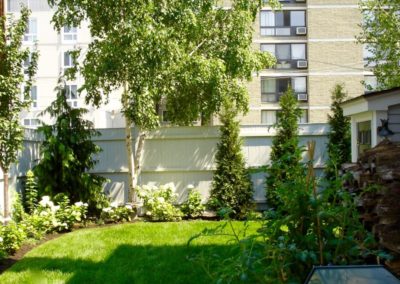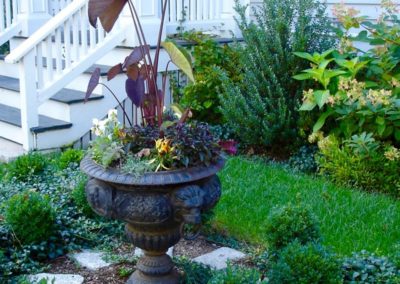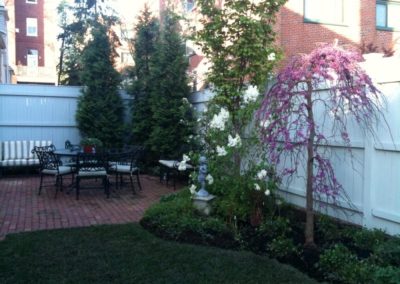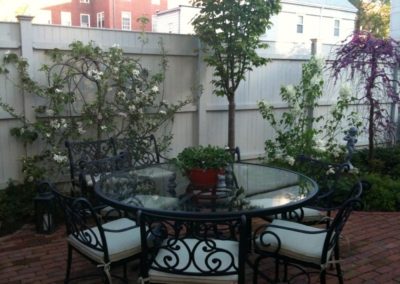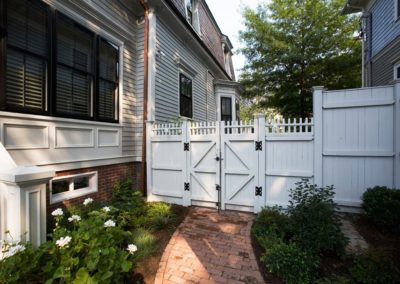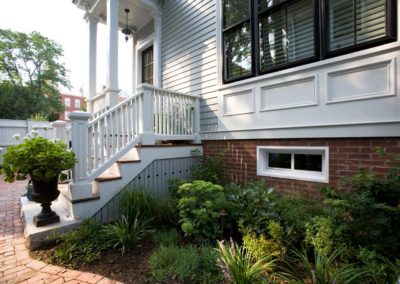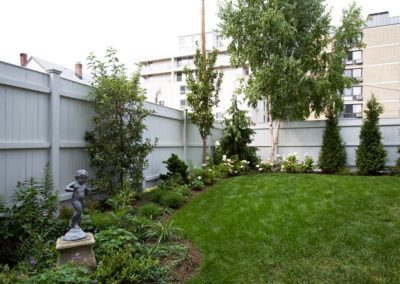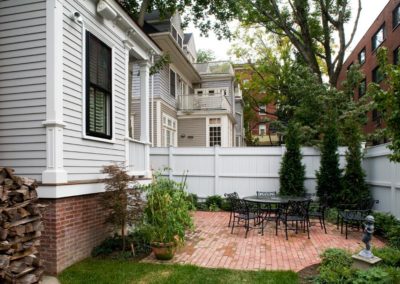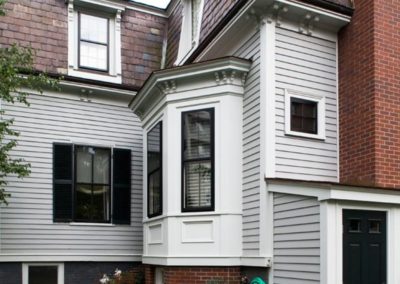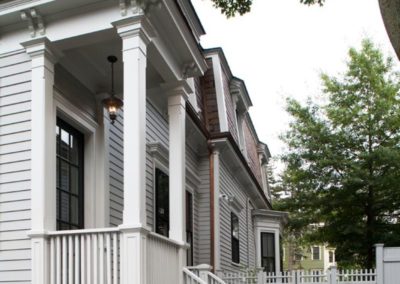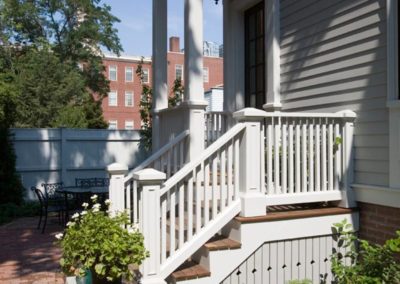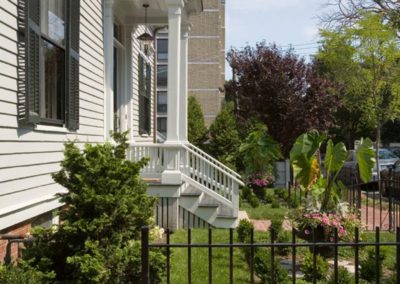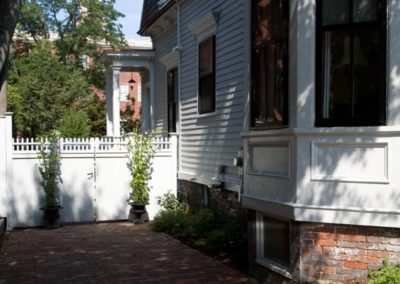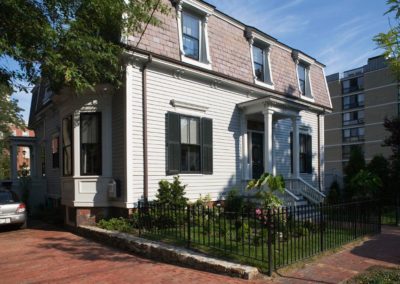
Historic Victorian Master Plan
This charming Mansard Victorian was in need of a period-appropriate master landscape plan to accompany the planned historic restoration project. Key objectives for this client included the introduction of Victorian inspired garden elements; enhanced privacy from surrounding apartment buildings; adequate parking for 2+ cars; and the creation of a backyard garden retreat to escape the noise and bustle of the urban setting. All of this needed to be accomplished on a 0.12-acre lot, and had to comply with local historic district design guidelines.
Working in concert with client and architect, we were able to develop a plan that would reflect the period of the home while meeting the objectives of the clients. What resulted is a tapestry of garden vignettes connected by brickwork and steppingstones, offering stunning public views as well as peaceful, private living spaces.
Victorian inspired elements included ornamental flowerbeds in the front of the house surrounded by custom wrought iron fencing, showcasing antique cast iron planting urns; a Victorian rockery tucked into a shady nook; and a Mansard roof-shaped brick patio.
Privacy was enhanced through strategic use of attractive board fencing, hedges, and ornamental trees. Key views are framed with plant material, whereas other less desirable views are concealed. A rich planting scheme throughout ties the entire space together and provides year-round interest.
In recognition of the high-quality preservation and restoration efforts at this property, these clients received a Preservation Award from their local Historical Commission.

